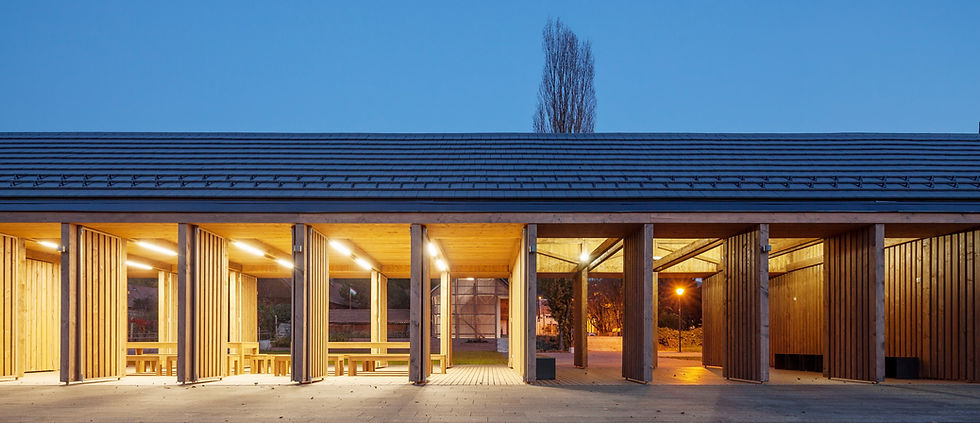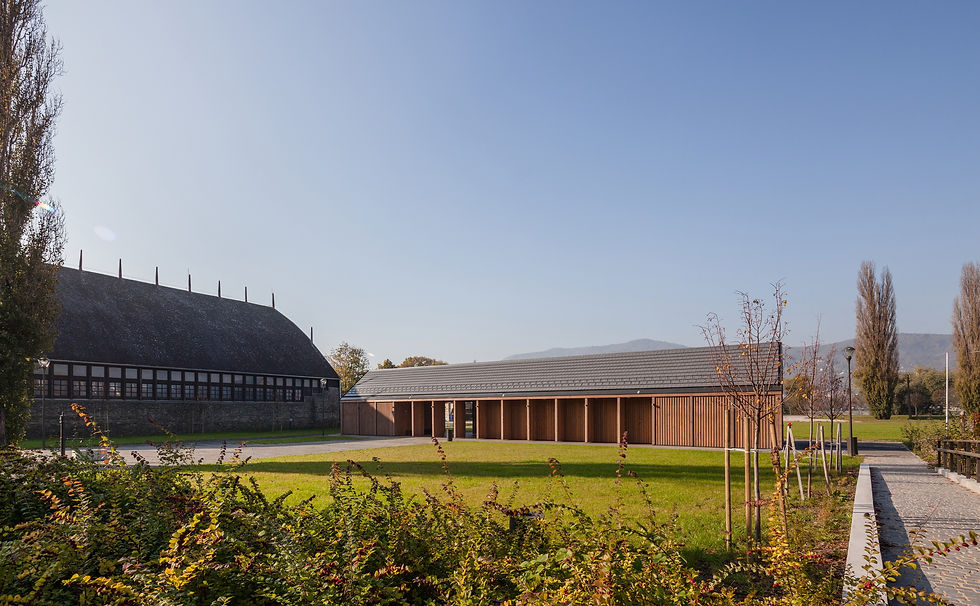
aplusarchitects
építészet. belsőépítészet. városépítészet. környezettervezés / architecture. interior design. urban design.
megvalósult / completed




Cella Septichora Látogatóközpont / Cella Septichora Visitor Center, Pécs, 2007
A Cella Septichora Látogatóközpont Kovács-Andor Krisztián DLA mestermunkája, amelyet a Dr. Bachman Zoltán professzor vezette doktorandusz hallgatókból álló négy fős tervezőcsapat tagjaként tervezett 2003 és 2006 között. A 2007-ben megnyílt látogatóközpont célja az volt, hogy a 2000 óta a Világörökség részét képező ókeresztény temető izolált múzeumait egy látogató-központban egyesítse.
The Cella Septichora Visitor Center was the DLA masterpiece of Krisztián Kovács-Andor, as a member of a four-person design team of doctoral students leaded by Professor Zoltán Bachman between 2003 and 2006. The aim of the visitor center was to unite the isolated museums of an early Christian cemetery that has been a World Heritage Site since 2000 in a common museum.




EKF városrész - 48-as tér /
ECoC District - 48-as Square, Pécs, 2010
Az EKF városrész közterületeinek megújítása projekt egyik fő eleme a 48-as tér megújítása volt. Az eredeti, elhanyagolt tér a megújítás után fontos szerepet kapott a belváros és az új kulturális negyed közötti útvonalon. A tér részben egyetemi, részben városi parkká alakult, ahol a Rákóczi út nagy forgalmának kizárására 120 cm magas, zajvédő falakkal határolt zöld, füves rézsűket terveztünk.
The 48-as Square was one of the main element of the renovation of the public spaces of the ECoC district project. The original neglected square was renewed as an urban park next to the university and got an important role between the new cultural district and the downtown. We designed green grassy slopes with 120 cm high noise barrier walls in order to exclude the high traffic of the Rákóczi út.




EKF városrész - Vasarely tér /
ECoC District - Vasarely Square, Pécs, 2010
Az EKF városrész közterületeinek megújítása projekt másik fő eleme a Vasarely tér megújítása volt. Az eredetileg nem létező, a Búza tér részét képező kis terecske fontos szerepet kapott a Király utca, a sétáló utca keleti végének felélesztésében. A megújított téren éttermi teraszok települtek ki, szombatonként pedig helyi termelői piac működik itt.
The Vasarely Square was the other main element of the renovation of the public spaces of the ECoC district project. As a part of the Búza Square, the originally non-existent little square is now playing an important role in revitalizing the east end of King Street, the pedestrian street of the downtown. New restaurant terraces have appeared on the renewed square and it hosts a local community producers market on Saturdays.




Szelektív hulladékszigetek Pécs történeti belvárosában / Selective waste container covers, Pécs, 2014
A pécsi belváros frekventált helyein levő szelektív hulladékgyüjtő szigetekek tervezésére Pécs város önkormányzatától kaptunk megbízást. A hulladékgyűjtő szigetek egyedi, porszórt felületű, perforált acél-burkolatot kaptak, amely egyszerre kölcsönöz feltűnő és játékos hangulatot ennek a funkcionális térelemnek. Az újrahsznosításra utaló logó lemezbe vágása a funkciót hangsúlyozza.
We were commissioned by the City of Pécs to design casing walls for the selective waste islands in the frequented places of the downtown. The waste islands have been given a unique, perforated steel casing that gives a conspicuous and playful outlook to this functional space element. Cutting the recycling logo into the steel casing emphasizes the function.




Egészségház megújítása és bővítése
Health house renewal and extension
Visegrád, 2014
A gazdasági válság hatására a visegrádi városközpont fejlesztésének megváltozott tervezési programja - minimális új építés mellett - inkább a meglevő, kihasználatlan épületek újrahasznosítására fókuszált. Az új program egyik fő eleme az egészségház volt, amely teljes külső és részleges belső átalakítást, valamint egy kis faszerke-zetű bővítést is kapott.
Due to the economic crisis the changed planning program of the Visegrád city center development focused more on recycling of the existing unused buildings with minimal new construction. One of the main elements of the new program was the health house, which received a complete exterior and partial interior renovation and a small wooden extension.




Rendezvényépület és közterületek /
Event building and public spaces Visegrád, 2014
A visegrádi városközponti fejlesztés legfontosabb új eleme a rendezvénypavilon faszerkezetű épülete, amely az új városközpont kapujaként jelenik meg, annak Duna felőli "arcát" adja. A visegrádi városközpont fejlesztését 2015-ben a 10 legjobb magyar épület között nemzetközi Mies van der Rohe-díjra, a 15 legjobb magyar projekt között nemzetközi Piranesi-díjra jelölték, 2016-ban pedig ICOMOS-díjat kapott.
The most important new element of the Visegrád city center development is the event pavilion, which is the gate of the new city center, giving its "face" towards the Danube river. The town center development was nominated for the international Mies van der Rohe and Piranesi prizes among the 10 best Hungarian projects in 2015, and received the ICOMOS prize in 2016.




Mecsekoldali családi ház /
House CT, Pécs, 2018
A nagyméretű, exkluzív kialakítású családi házat egy mecsekoldali, lejtős telekre terveztük. A részben földbe süllyesztett, kétszintes ház kihasználja a terep adottságait. A kőburkolatos épület nagy tolóajtókkal nyit a városi panorámára, a méretes teraszokra és egy védett átriumra. Az épületben nagyméretű konyha-étkező-nappali tér, hálószobák és vendégszoba mellett dolgozó, borospince és játékszoba is van. Az épület 2018-ban valósult meg.
The large, exclusive, detached house is designed for a plot on the Mecsek side. Partially submerged, the two-story house takes advantage of the terrain. The stone-walled building opens with large sliding doors to the city skyline, large terraces and a protected atrium. Beside a large kitchen-dining-living area, bedrooms and a guest room the building has a workroom, wine cellar and a playroom as well. It was completed in the year 2018.




Petőfi tér környezetének megújítása /
Petőfi Sqare development, Komló, 2020
A komlói Kökönyös városrész központjaként működő Petőfi tér és környezete a Zöld Város program keretében újult meg 2019-2020-ban. A projekt fő fókusza a Petőfi tér átalakítása és a mögötte levő sétány kialakítása volt, a közterületek porfír burkolatot, új játszótereket és parkolókat, új utcabútorokat és új díszvilágítást kaptak. A megújult közterületet 2020 tavaszán adták át a város lakosságának.
The Petőfi Square and its surroundings, as the center of the Kökönyös district of Komló, were renewed in 2019 within the framework of the Green City program. The main focus of the project was the conversion of Petőfi Square and the construction of the promenade behind it, the public areas were given porphyry paving, new playgrounds and parking lots, new street furniture and new decorative lighting. The renewed public space was opened to the public in spring 2020.




Sikonda Ambient Hotel - Fürdő és konferencia szárny felújítása és bővítése / Bath and conference wing renewal and extension, Sikonda, 2021
A hotel és fürdő 1990-es években épült épületét utoljára 20 éve újították fel. A program a fürdő és a kapcsolódó wellness rész teljes belső felújítását és a konferencia szárny kisebb szekció termeinek átalakítását, illetve egy nagyobb, új, 200 m2-es plenáris teremmel való bővítését tartalmazta. A felújított épületet 20211 nyarán adták át.
Built in the 1990s, the hotel and spa was last renewed almost 20 years ago. The programme included a complete internal renovation of the spa and the associated wellness area, the conversion of the smaller section rooms in the conference wing and the addition of a larger, new 200 m2 plenary room. The renovated building was inaugurated in summer 2021.




A visegrádi általános iskola bővítése /
Primary school extension, Visegrád, 2021
Az Áprily Lajos Általános Iskola új épülete 3 szinten, 1200 m2 alapterületen, 8 tantermet, tanári szobát, zenetermeket, büfét, raktárakat és vizesblokkokat tartalmaz. A fatartós, üvegezett északi homlokzat az udvarra és a fellegvárra tájolt. Alsó üvegajtói teljes szélességben nyílnak, a külső és a belső tér össze-nyitható. Az épületet 2021 szeptemberében vehették birtokba a gyerekek.
The new building of the Áprily Lajos Primary School has 8 classrooms, teachers' rooms, music rooms, a cafeteria, a storage rooms and bathrooms on 3 floors of 1200 m2. The north façade with the wooden blade pillars and glazed windows faces the courtyard and the citadel. The lower glass doors open out to the full width, so the interior and exterior space can be joined. The building was opened to the children in September 2021.




Autóbusz állomás / New bus station
Komló, 2022
A komlói autóbuszállomást a P8 műhellyel közösen terveztük. A városszerkezeti összefüggések vizsgálata a után az új buszállomást a régi állomás helyén, de megváltozott út- és forgalomtechnikával készült el. A nyomott költségekből fakadóan a építészeti program is minimális volt. Az egyszerű, tisztán szerkesztett épületet a körbefutó perontető és a homlokzatburkolat teszi érdekessé.
The new bus station of Komló was designed together with the P8 workshop. After examining the urban structure relations the the new bus station was built at the place of the old one, but with changed road and traffic technology. Due to the depressed investment costs, the architectural program was also minimal. The simple, clearly constructed building is made interesting by the surrounding platform roof and the facade cladding.




Medenceház átalakítása /
Pool house renewal, Pécs, 2022
Az általunk tervezett Mecsek oldali családi ház (House CT) mellett állt már egy medenceház. A tervezési feladat a 20 éves medenceház tetőteraszának és belső terének teljes megújítása volt. Az eredeti sötét, színes falakat világos glettbeton felületekre cseréltük, a medence és a teljes belső tér új burkolatot kapott, valamint teljesen átalakítottuk és megújítottuk a wellness-részleget.
A pool house already stood next to the Mecsek-side house (House CT) completed in 2018. The design task was to renew the 20-year-old pool house, redesign the terrace and the roof skylights above it and completely transform the interior spaces. We changed the original dark, coloured walls to light gletted concrete surfaces, replaced the covering of the pool and the entire interior and totally renewed the wellness area.